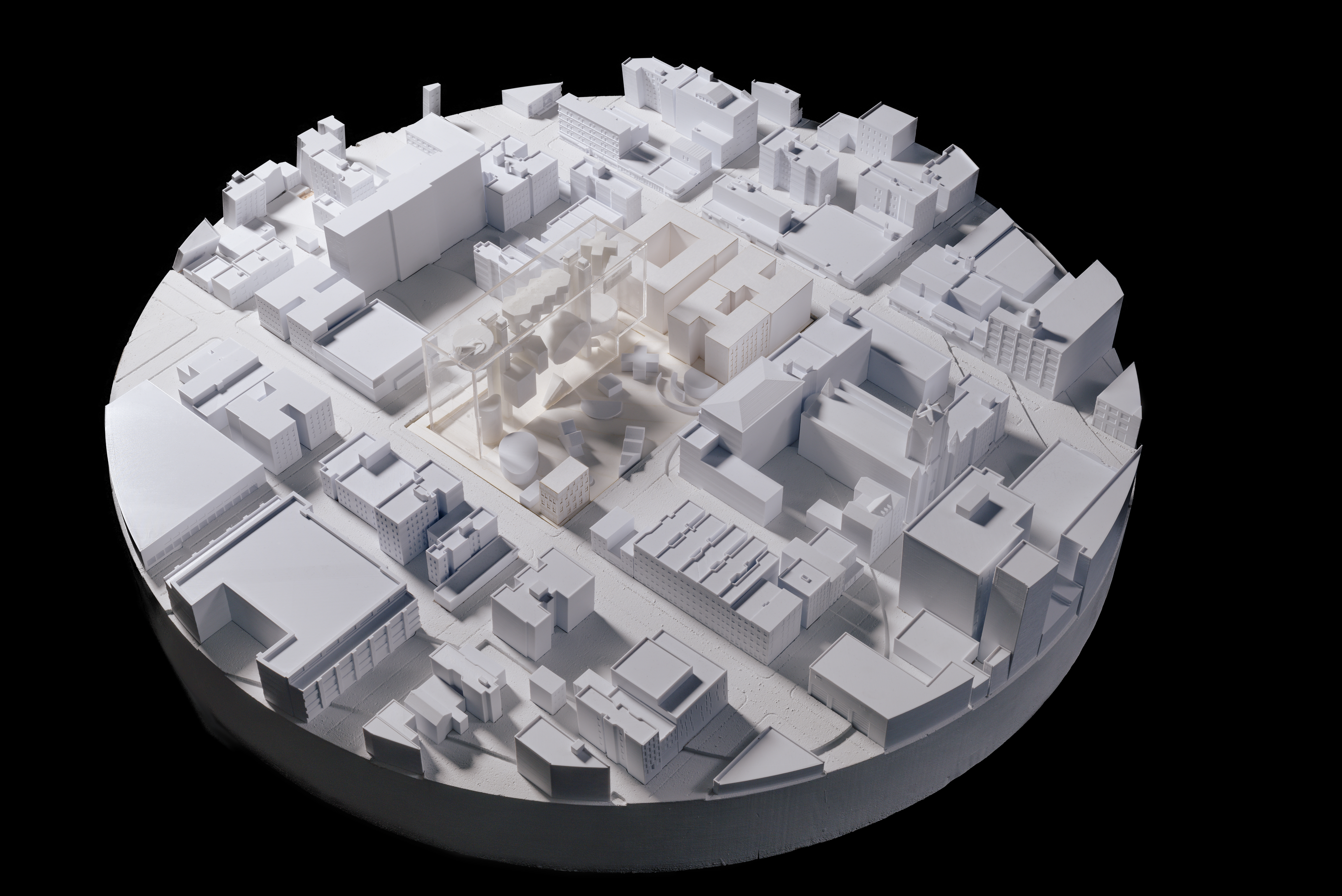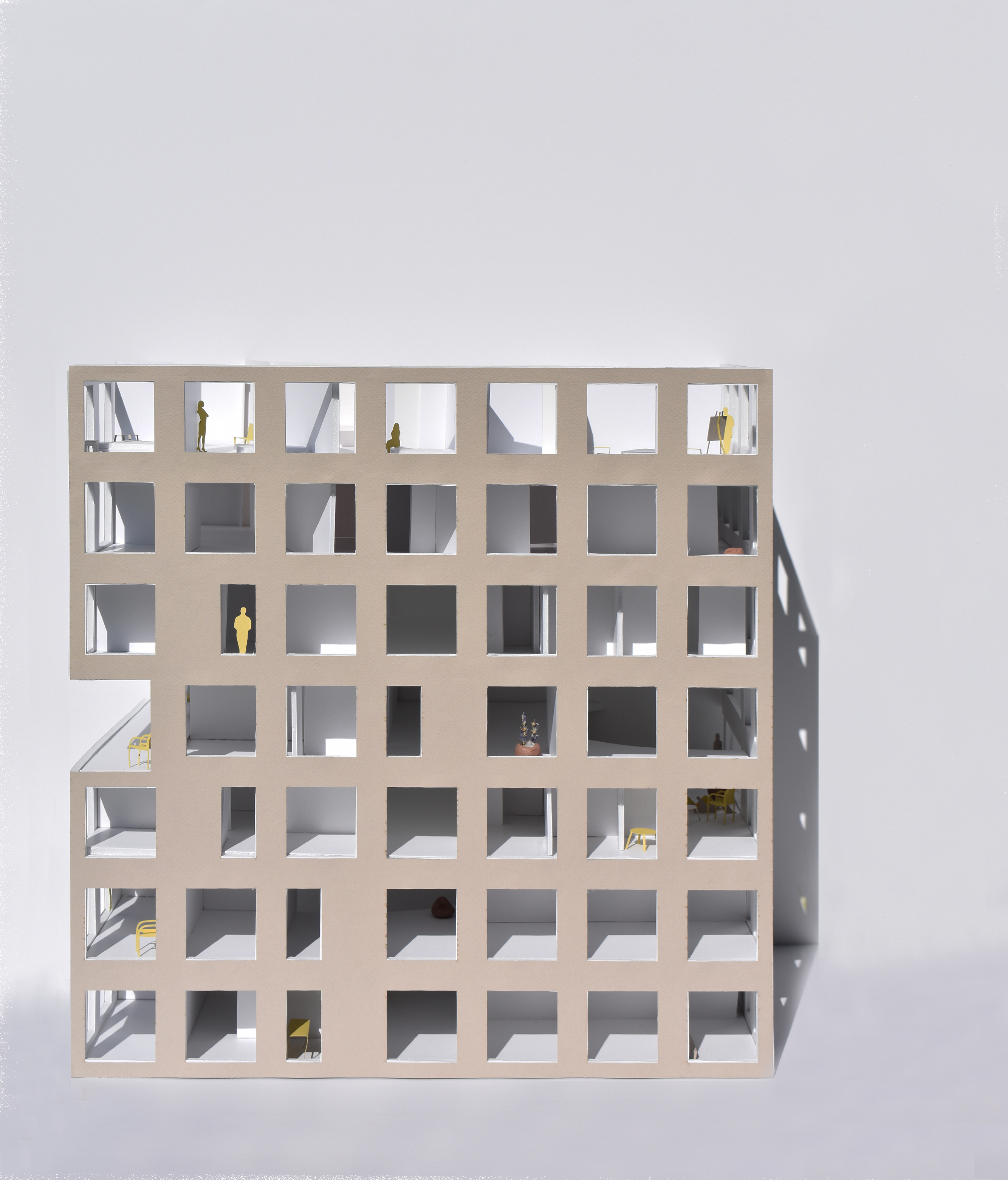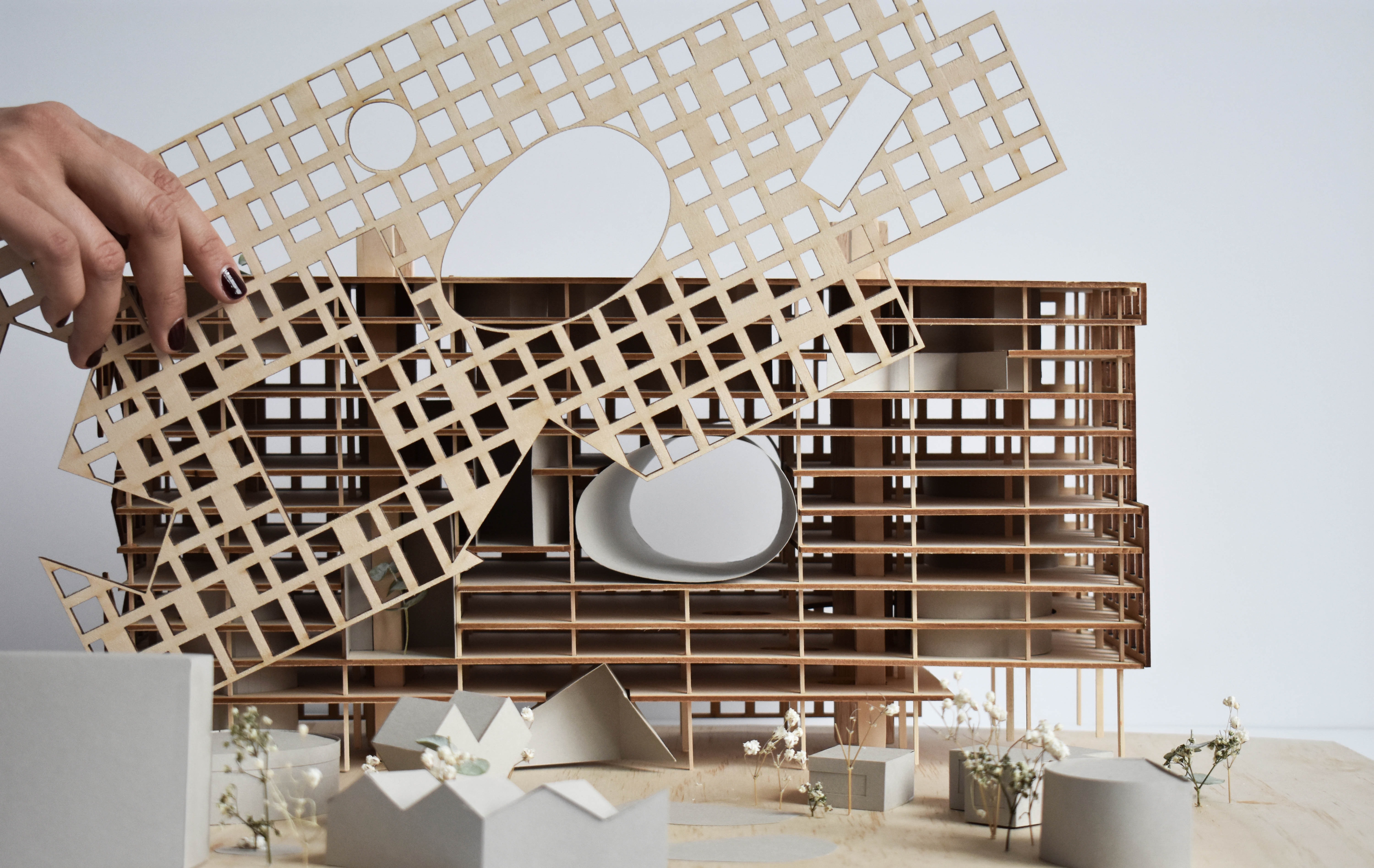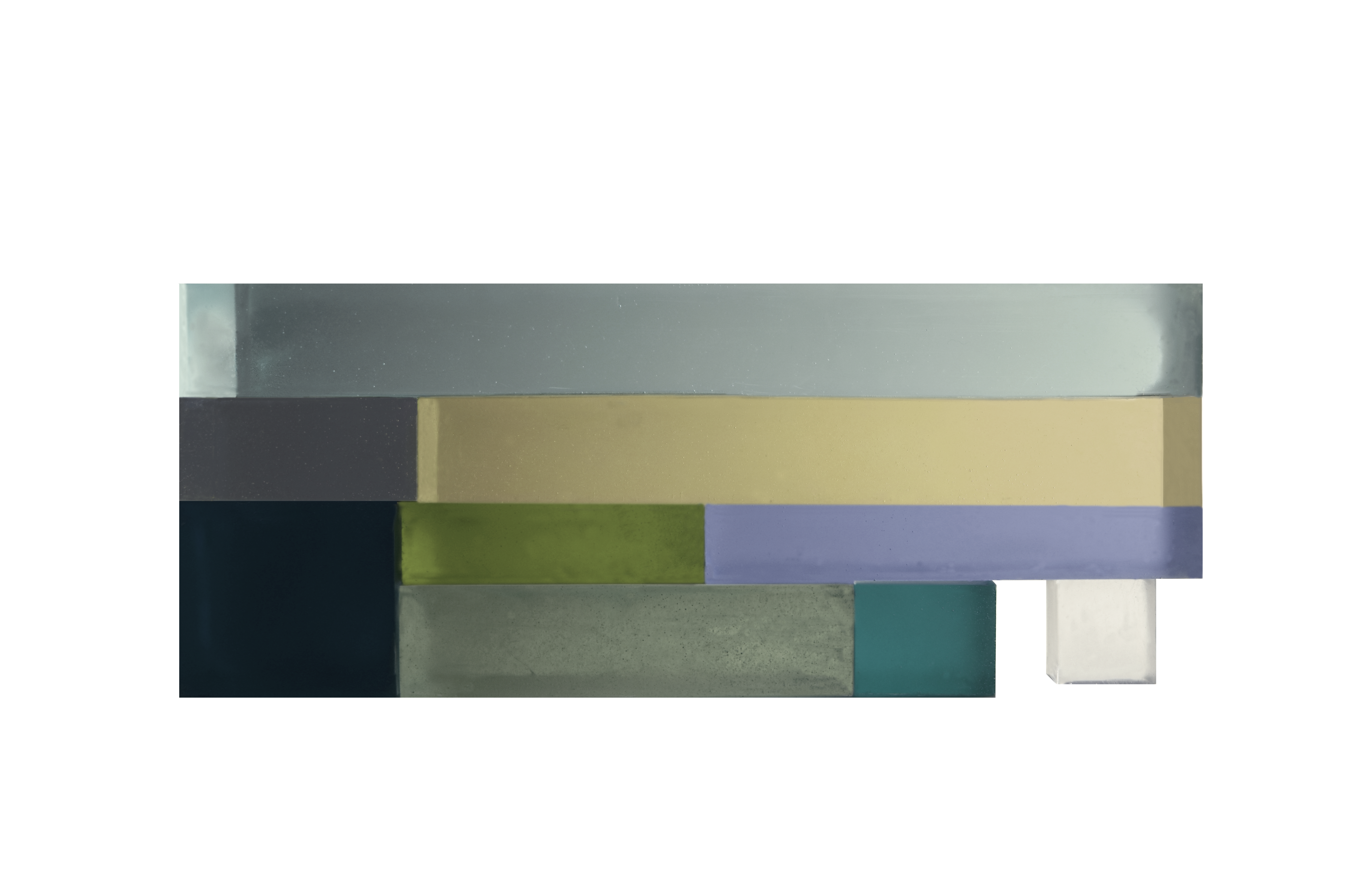The Slab:
A Vertical Collage of New York Housing Typologies
Housing Studio - GSAPP Core III Fall 2019
A Vertical Collage of New York Housing Typologies
Housing Studio - GSAPP Core III Fall 2019
Critic: Adam Frampton, Only-If Architecture
Collaboration with: Maru Perez, Alina Abouelenin
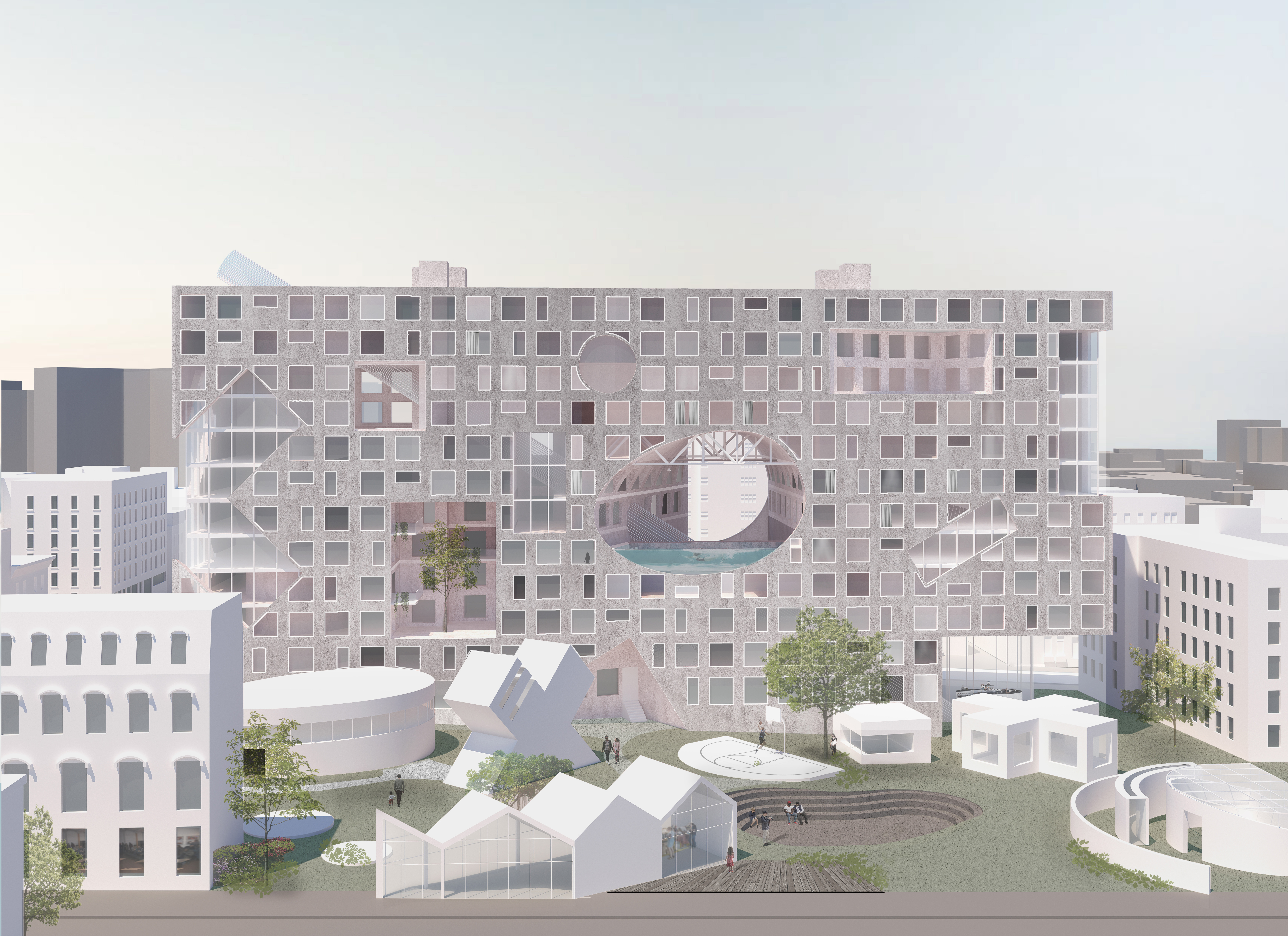
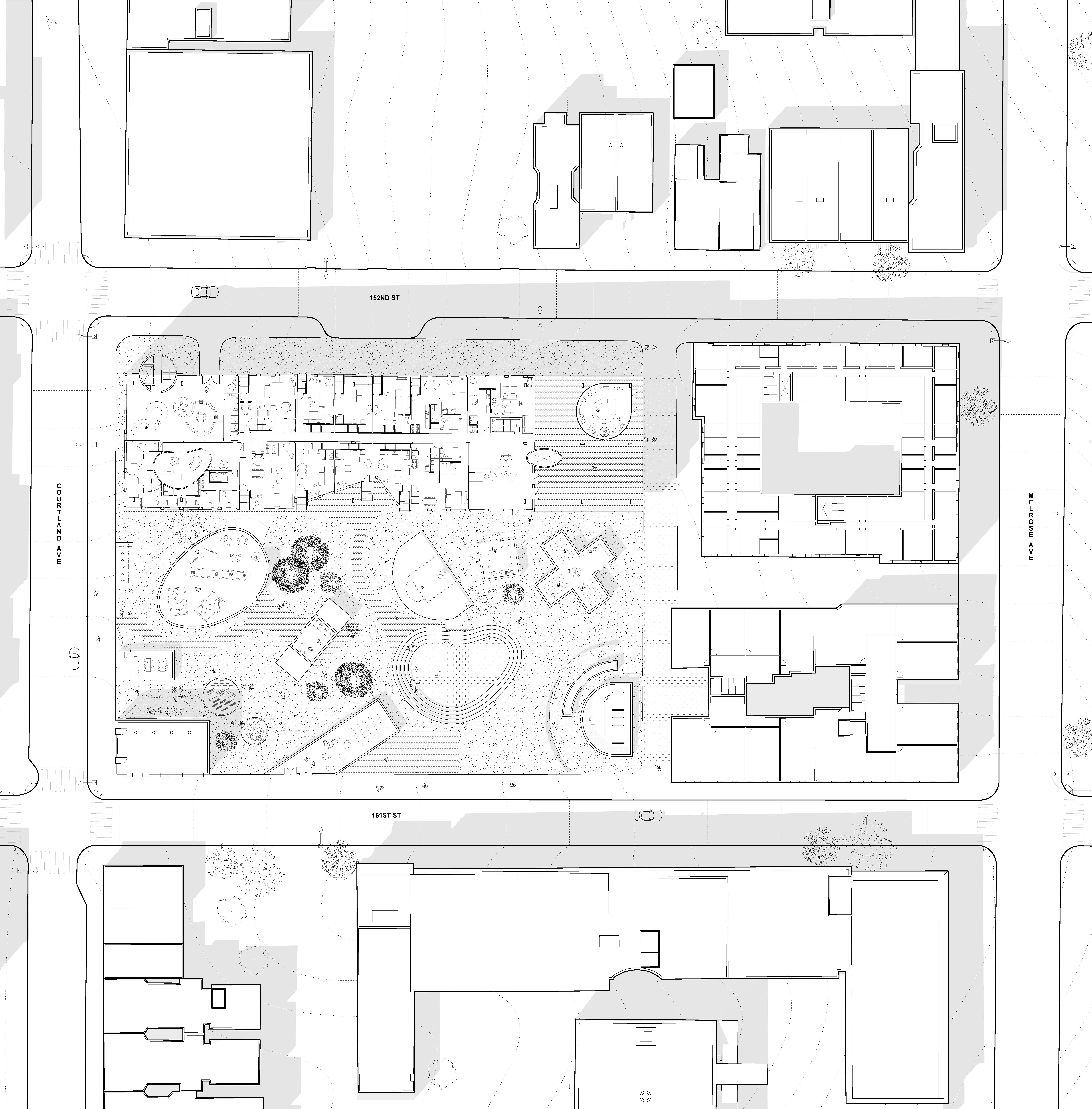
With a site coverage of 35%, ample amount of open space is left for the enjoyment of the residents and the public. The forms that appear as voids in the Slab are transformed into solids on the site as recreational and community facilities.

 Axonometric site drawing showing carve-out voids that introduce daylighting and bespoke outdoor living conditions in the Slab.
Axonometric site drawing showing carve-out voids that introduce daylighting and bespoke outdoor living conditions in the Slab. 
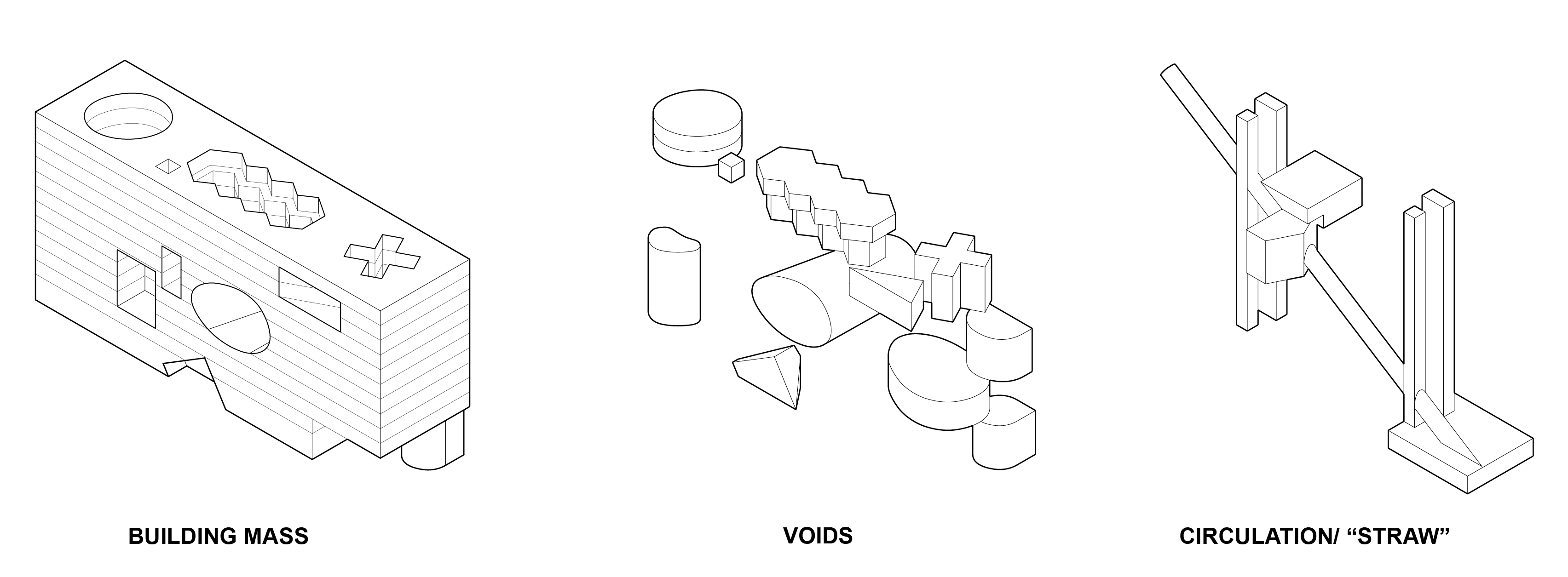




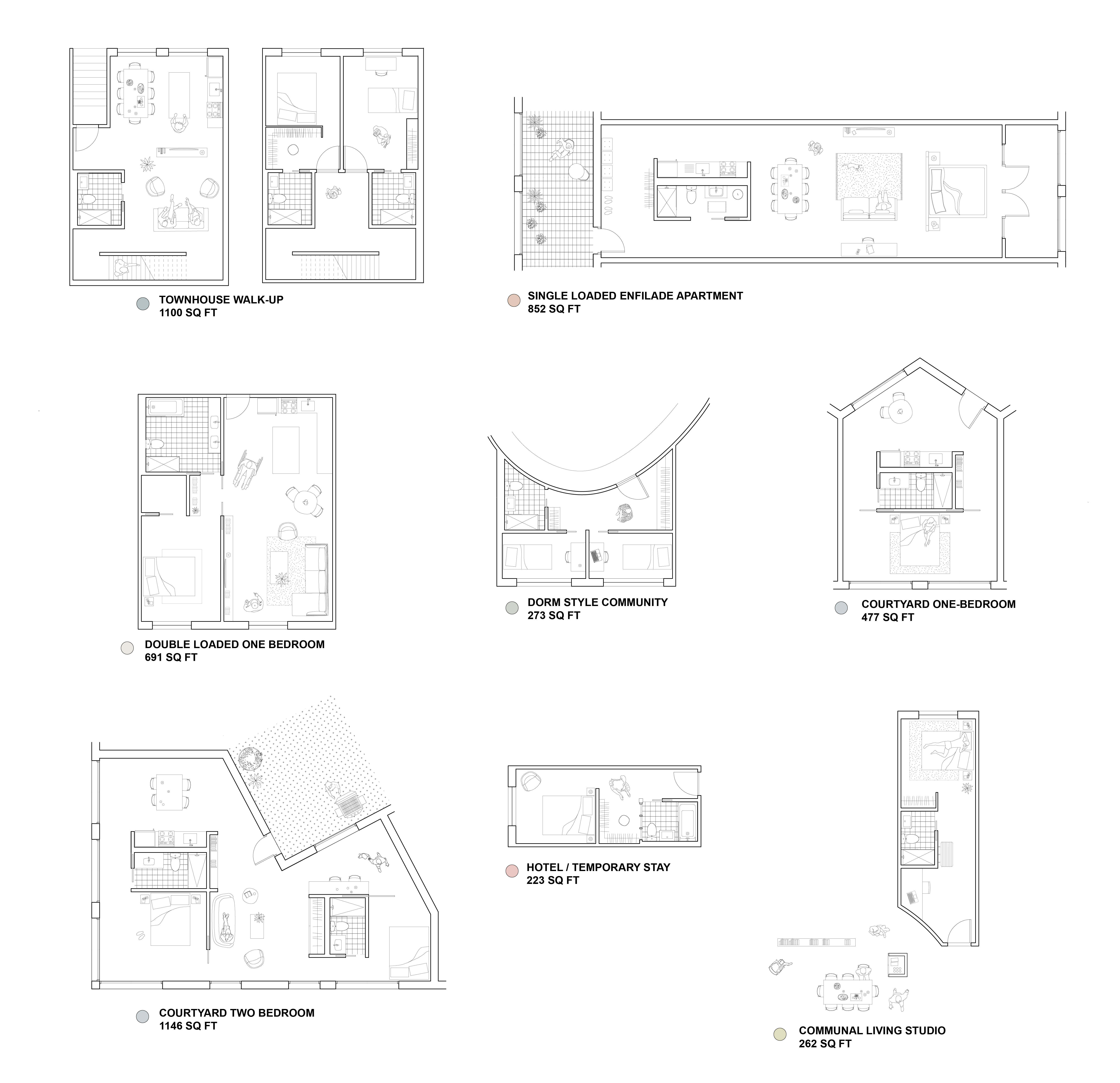

Interlocking of residential typologies including a townhouse, a micro-unit, a courtyard unit, single-loaded unit and a loft.



